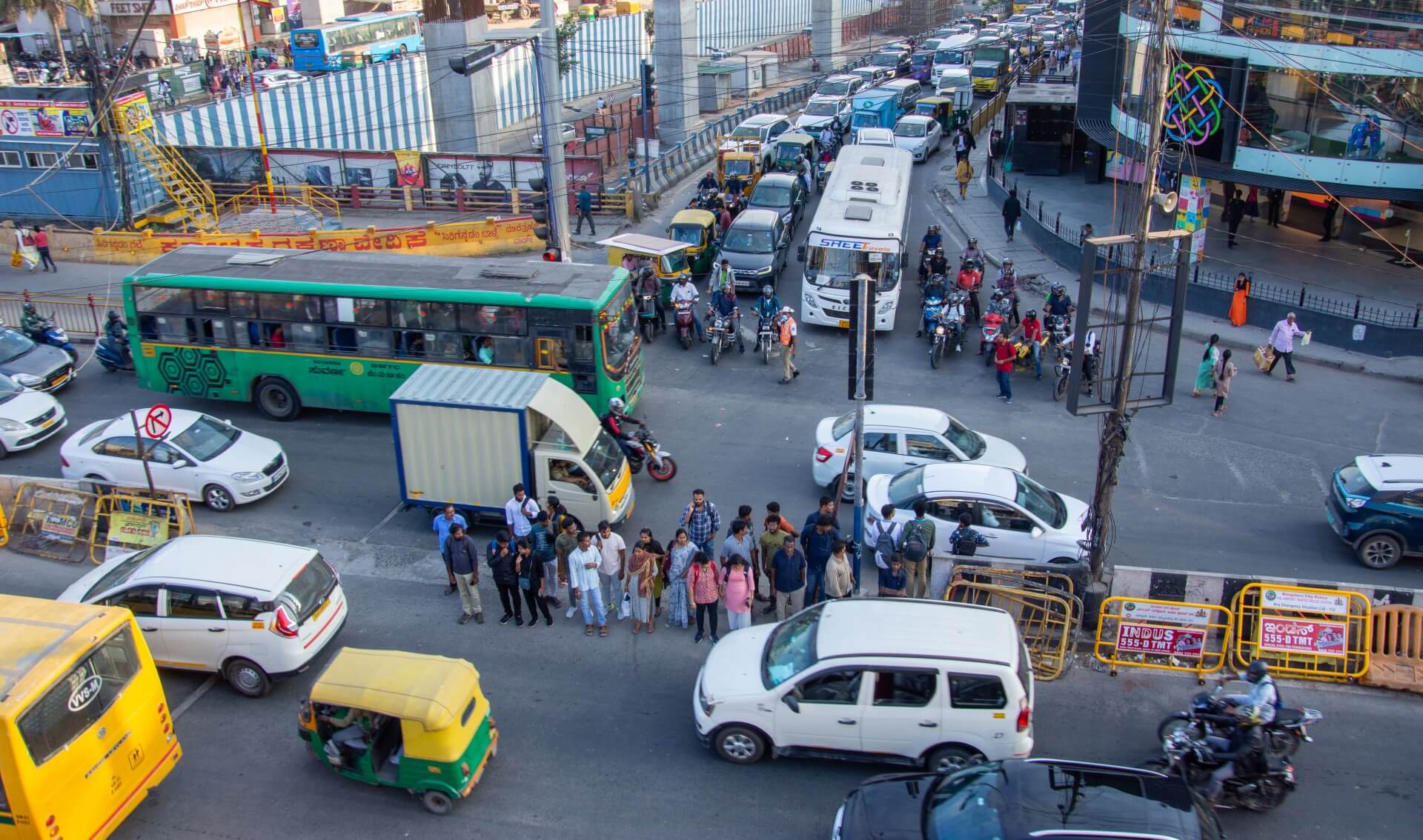Six Elements to Make Our Streets #SaferByDesign

India’s vibrant streets, a reflection of its dynamic culture, are unfortunately also the setting of a grim reality. Every year, approximately 1.5 lakh people die on Indian roads, which translates to an average of 47 accidents and 18 deaths every hour. In 2022 alone, a staggering 4.6 lakh road crashes were reported, underlining the urgency to look at our roads and streets from a different lens. We must move on from traditional reactive approaches to consider embracing the 'Safe Systems Approach'. It expands the accountability for road crashes beyond individual road users to include policymakers, road designers and other stakeholders engaged in infrastructure development.
This blog explores the theme of our recent exhibition in Bengaluru – “Minimum Intervention, Maximum Impact” – that highlighted the critical elements that make roads and streets safer for all. This approach looks at significant outcomes that involved minimal resources or interference, to address the road safety conundrum effectively and efficiently.

While showcasing the below critical elements of street design, we adhered to the codes established by the Indian Roads Congress (IRC), the apex body of highway engineers in India. These IRC codes provide a framework for all elements of an urban road system, including geometric design, pavement structure, drainage systems, etc. Following are the IRC codes referred to in this blog.
| S. No. | IRC Code No. | IRC Code Name |
|---|---|---|
| 1 | IRC:103-2012 | Guidelines for Pedestrian Facilities (First Revision) |
| 2 | IRC:99-2018 | Guidelines for Traffic Calming Measures in Urban and Rural Areas (First Revision) |
| 3 | IRC:35-2015 | Code of Practice for Road Markings (Second Revision) |
| 4 | IRC:67-2012 | Code of Practice for Road Signs (Third Revision) |
Table 1: List of IRC Codes.
1. Pedestrian Refuge
Pedestrian refuge spaces are secure areas in the middle of the carriageway for pedestrians to halt before crossing long distances. A two-stage crossing process reduces the risk of pedestrians coming in conflict with vehicles. These refuge spaces must be at the same level as the carriageway to ensure unhindered pedestrian movement, including the movement of people with disability. As per IRC:103-2012, the recommended pedestrian refuge width to hold a wheelchair or a pram is 2 meters, and the refuge space can be secured from vehicles using bollards placed in compliance with the same guideline
2. Speed Calming Measures
Speed calming measures are designed to reduce vehicle speeds, thereby decreasing conflicts and the risk of crashes. There are multiple ways of curbing speeding using horizontal and vertical traffic calming devices such as lane narrowing, curb extensions, chicanes, rumble strips, speed humps, raised crossings, raised intersections, etc. Among these, vertical shifts in the carriageway such as rumble strips, speed humps and raised crossings, when implemented strategically, help maintain traffic flow and deter drivers from driving at higher speeds.

3. Pedestrian Crossings
Clear and visible pedestrian crossings help minimize conflict points by providing a designated and safe space for pedestrians to cross and reduce their exposure to oncoming motorists. Pedestrians must be given the shortest possible direct route to cross the street. A width of 3 meters, at the least, with a “STOP” line as per IRC:35-2015 ‘Code of Practice for Road Markings’, makes crossings safer for pedestrians. Mid-block crossings should be provided at a distance of at least 250 meters in residential areas and at least 150 meters in commercial and mixed-use areas based on IRC:103–2012.
4. Universal Accessibility
Accessibility is vital for inclusivity. Key elements for creating a universally accessible space include ramps with a slope ratio of 1:12 for easy navigation by individuals with mobility impairments. The width of the ramp's top landing is crucial, it should ideally match the clear path width or be a minimum of 1.8 meters wide to allow unobstructed movement. Tactile paving at curb or transition points provides guidance for those with visual impairments. Adequate space between bollards as per IRC:103-2012, with a minimum clearance of 0.9 meter, ensures wheelchair passage, eliminating barriers for mobility device users.
5. Road Markings and Signage
Road markings and signages are vital elements that shape road user behavior, providing crucial warnings, guidance and information. They encompass various forms, including lines, patterns, words and signs, and are situated adjacent to the carriageway/curbs. These markings serve diverse purposes, from delineating lanes and indicating pedestrian crossings to highlighting hazards and regulating parking. By adhering to established standards like IRC:35-2015 and IRC:67-2012, road authorities can ensure that road markings and signages are clear, consistent and effectively communicate with road users, thereby enhancing overall safety and efficiency.
6. Compact Intersections
Compact junctions reduce pedestrian exposure to traffic and thus minimize crash risks. Key elements such as extended curbs, median extensions and reduced crossing distances facilitate easy pedestrian navigation. Tightened turning radii also deter speeding vehicles. Reclaimed spaces can be repurposed for pedestrians and cyclists, in line with the Vision Zero initiative, that emphasizes achieving zero road fatalities by 2050 and prioritizes human life over other traffic-related issues. Simplified geometry, through low-cost tools, enables effective implementation, yielding significant safety improvements.
These six design elements address basic safety with minimal resources and funding. To ensure road safety, the focus must be on good road/street design practices coupled with traffic engineering principles that go beyond traffic rules enforcement and awareness campaigns. Through design that is thoughtful, inclusive, sensitive to local contexts and people-centered, we can transform our streets and by extension our cities into being accessible and safe for all.
All views expressed by the authors are personal.
